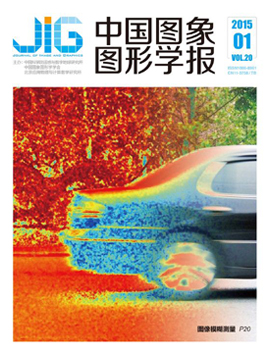
一种城市三维建模的集成处理方法
摘 要
在对AutoCAD和MapInfo的数据结构进行分析比较的基础上,首先提出了从CAD图形符合及注记中,提高取程点、高程值以及相关属性信息的面积匹配与类型转换的方法;然后创建了基于CAD线划建筑物的重现点-线拓扑关系生成多边形的方法;最后实现了地形高程与建筑物空间及其属性特征值的自动获取,在此基础上进一步构建了城市DEM模型和实现了三维影象显示,形成了由CAD数据→GIS矢量数据→GIS栅格数据→三维影像的一种城市三维建模的集成处理方法,该方法较之工程化的航空摄影测量方法简单、快速、具有较大的实有价值,另外,还以苏州市32 号街坊的地形数据为例进行了实验,获得了较好的实验结果。
关键词
A Integrated Processing Method of 3D Urban Modeling
() Abstract
In this paper, after an analysis and comparison of data structure between MapInfo and AutoCAD, first a method for distilling elevation points, elevation values and other correlative information from graphical symbols and labels in CAD by matching area and transforming types is put forward. Second a means is designed to create building polygons by the way of recurring topological relations between points and lines, on the basis of lines that represent buildings in CAD. Finally, automatically acquiring spatial and attributive features of terrain elevation and buildings is implemented. Making use of these processed data, an urban DEM model and a display usage of 3D images are constructed. Getting cross the procedure of data processing in which data transform from CAD format to GIS vector data then GIS raster data and 3D images, an integrated processing method of 3D urban modeling is formed. The method adopted in this paper is more simple and faster than the ways and means of engineering air photogrammetry, and it has a more practical value. Here, an example based on the terrain data of the 32th Jiefang in Suzhou is given by using the integrated method of 3D urban modeling and a fairy good result is attained.
Keywords
|



 中国图象图形学报 │ 京ICP备05080539号-4 │ 本系统由
中国图象图形学报 │ 京ICP备05080539号-4 │ 本系统由